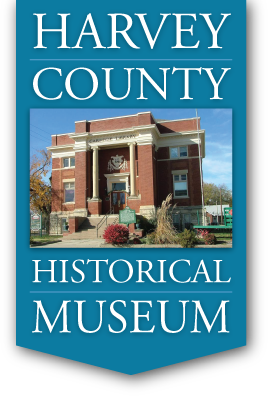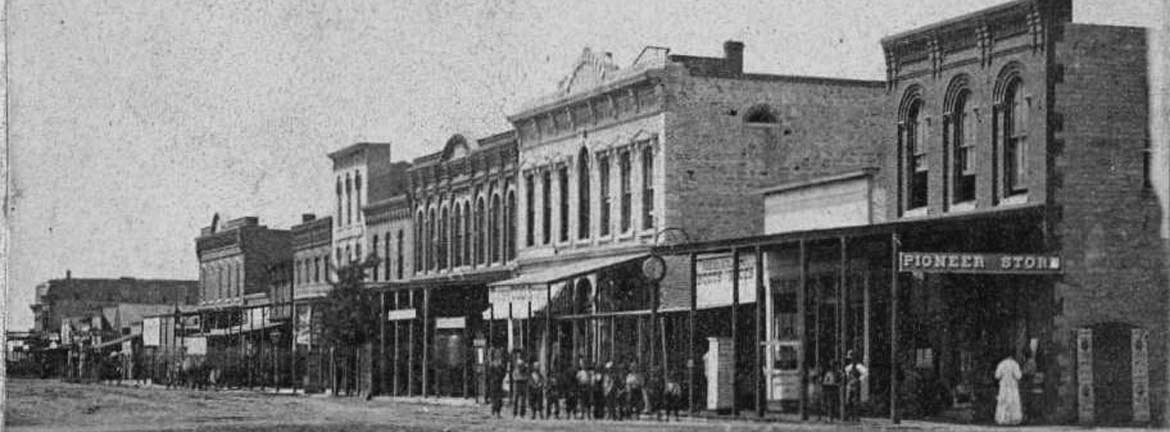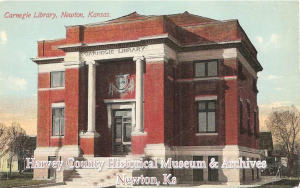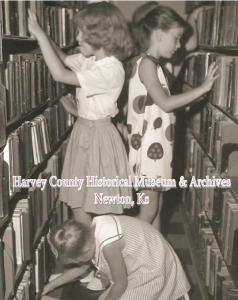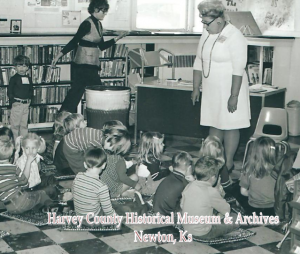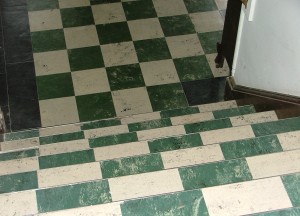by Jane Jones, HCHM Archivist
Originally posted on Wednesday, July 3, 2013 at https://harveycountyvoices.blogspot.com/2013/07/house-of-steel-or-why-am-i-living-in.html
You have heard of the “Man of Steel,” the new Superman Movie now showing. Have you ever heard of the House of Steel? Hang a picture? Use a magnet. Instead of just your refrigerator filled with magnets your whole house could become filled with magnetized reminders. Not only would you water your outside plants, but you could lift that hose slightly and wash down your outside walls! No need to paint the house. The all-steel, pre-fab Lustron home provoked one owner to say, “Why am I living in this lunch box?”
 |
| From Luston home ad |
Newton has one Lustron Home at 408 Mead. In 2001 it was featured on the Historical Society’s Home Tour. The house was built by M.R. Stauffer, Wichita contractor, in 1949. The local overseer was Jean Coleman who was Stauffer’s son-in-law and the person who persuaded Stauffer to build this unique home. In fact, Coleman put down money to bring this project to fruition.
An open house was held September 10, 1949 in Newton showing this rather unusual home. It was all steel, insulated and heated, and erected on a concrete platform. The home had built-in plumbing, electric wiring conduits and was equipped with all utilities. An article in the Kansan described the house as having a “large” living room, dinette, utility room, two “commodius” bedrooms, a “large beautiful” bathroom and a “world” of closets and “built-in” fixtures. Everything was as complete and handy as a “pocket in a shirt” which is probably real estate jargon for small and compact! All Lustron homes in Kansas are now on the National Historic Register.
 |
| Lustron home, 408 Mead |
According to Elizabeth Rosin of Historic Preservation Services, LLC of Kansas City, MO from a letter received in December, 2000, 2500 Lustron homes were built nationwide between 1948 and 1950. Of that number 100 existed in Kansas as of the year 2000. Lustron home manufacturing was part of the suburban house building boom in America after World War II. Due to the wartime economy there had developed a housing shortage. Returning GIs starting families wanted affordable housing.
Carl Stradlund, a Swedish immigrant was a self-taught engineer and the founder of the Lustron Corporation. These pre-fab homes were thought to be the future for middle-class home ownership. Costing $8,000-$10,000 depending on the model, they were to be manufactured on an assembly line like automobiles. In fact, automobile workers were first hire-es at the Lustron plant in Columbus, Ohio. Most models had at least 30,000 parts and could be loaded on Lustron trucks, taken to the building site and put up in 72 hours.
Financial problems dogged Stradlund, as well as, Washington politics. Backed by the Reconstruction Finance Corporation Stradlund received an initial investment to start manufacturing his steel homes. But the company found itself in the middle of a tug-of-war between the idealistic Stradlund who just wanted to build affordable homes and Washington bureaucrats who wanted to skim money from the project. The RFC tried to get their cronies to become major stockholders in Lustron even replacing Stradlund. Carl refused to fold and ended up losing the company. He “went bust in 1950, leaving millions in debt and thousands of factory workers unemployed.”
Now Lustron homes are special historic oddities representing a different time in American housing.
Sources:
- Historic Preservation Services, LLC December 26, 2000.Lustron Home is Open to Guests. Newton Evening-Republican Sept 10, 1949.
- Man of Steel: 2008 Farmers’ Almanac.
- Lustron Luxury http:www.piranhagrphix.com/Lustron/.
- E-Mail from Gini Johnson, daughter of Jean Coleman June, 2013.
- Lustron: The House America’s Been Waiting For: A Documentary Film by Ed Moore, Bill Kubota & Bill Ferehawk 2002. (loaned by Gini Johnson).
